Leveraging data
Commercial Interiors
Our work is guided by research to unlock the value of spaces. The studio embeds projects in logic and detail, while driving to express cultures and constraints.
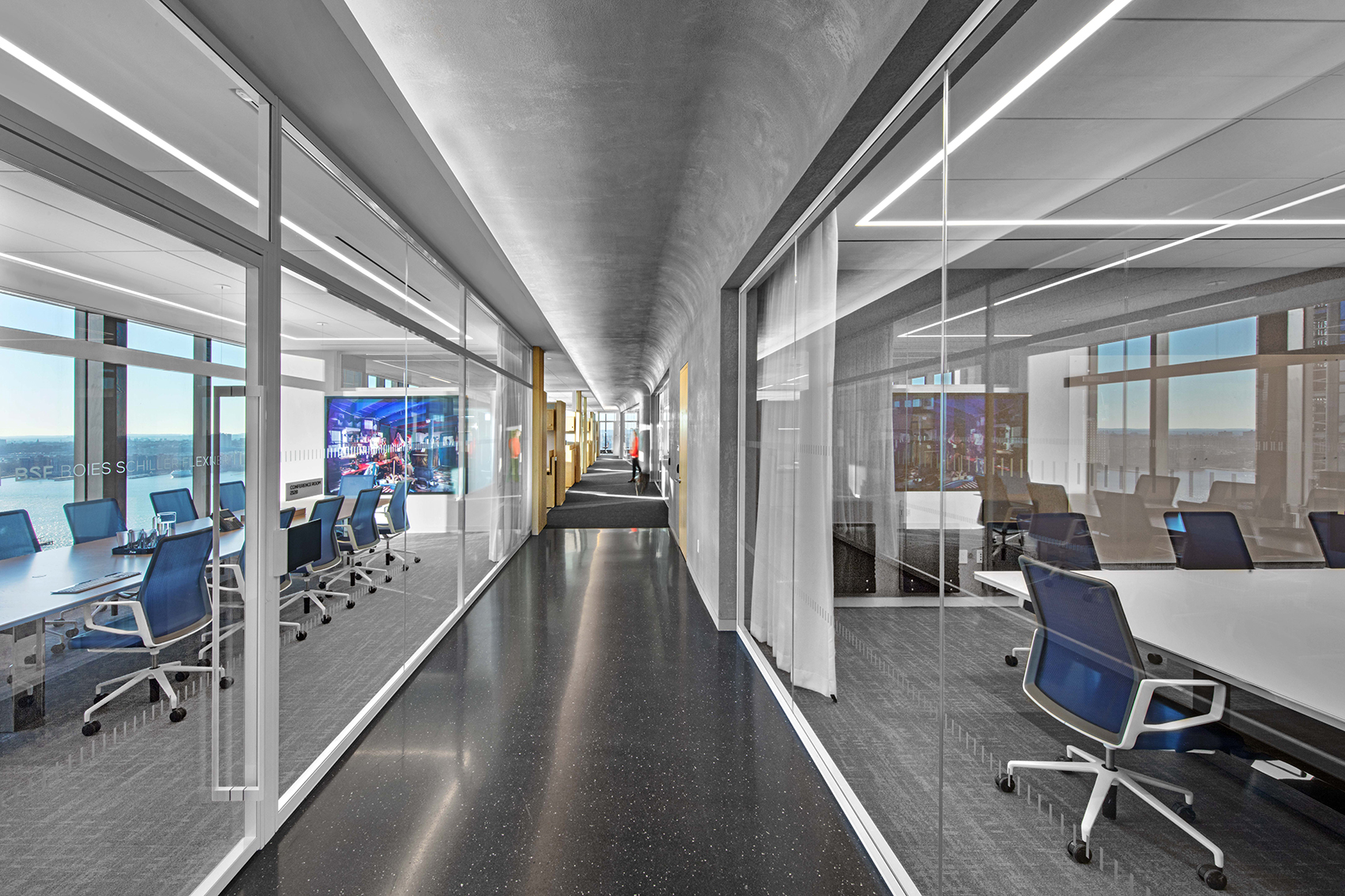
A holistic approach.
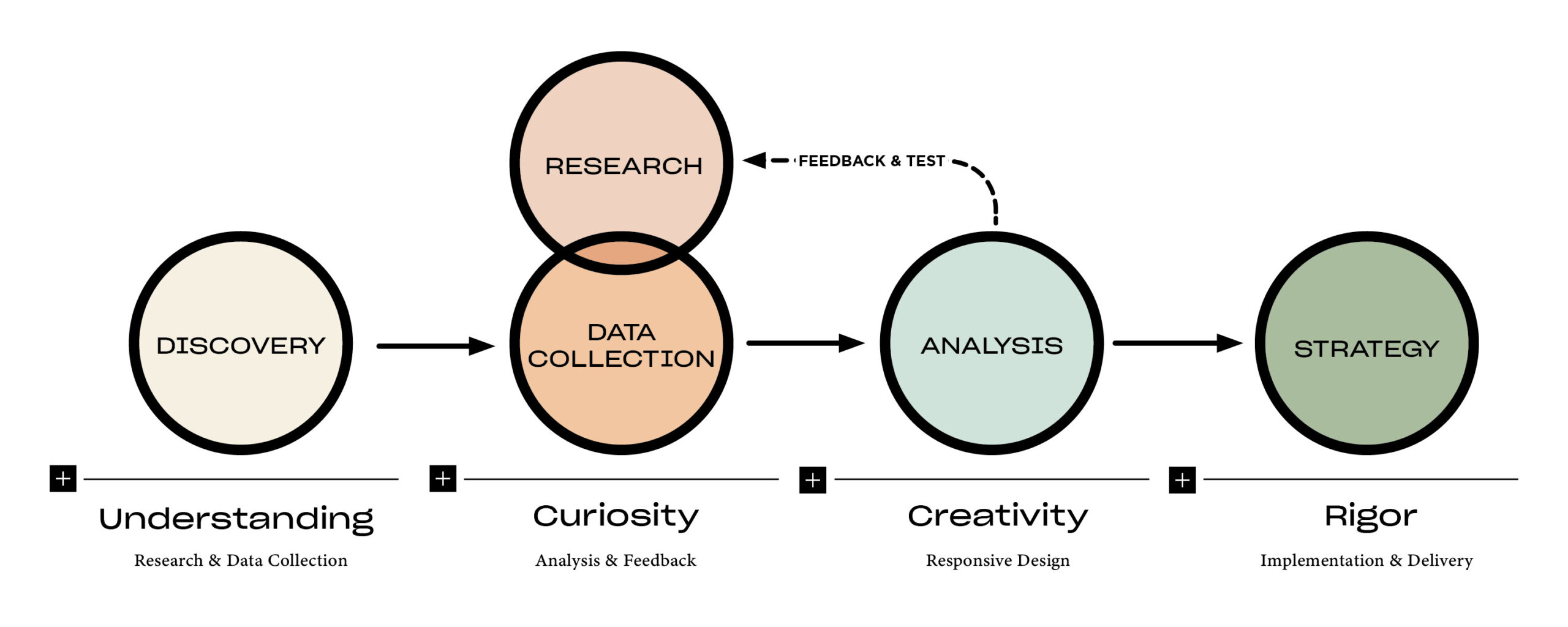
The business case.
Schiller Projects begins every project with a robust data collection and research phase, allowing us to analytically respond to our client’s needs, empower their decision making, and validate our design decisions.




WORKSHOPS
& FOCUS GROUPS
SURVEYS &
QUESTIONNAIRES
ANECDOTAL
INTERVIEWS
SITE OBSERVATION
& MAPPING
Process + overview.
On-site surveys and virtual workshops derive actionable feedback and strategy, resulting in space planning from workplace data and strategic learnings.

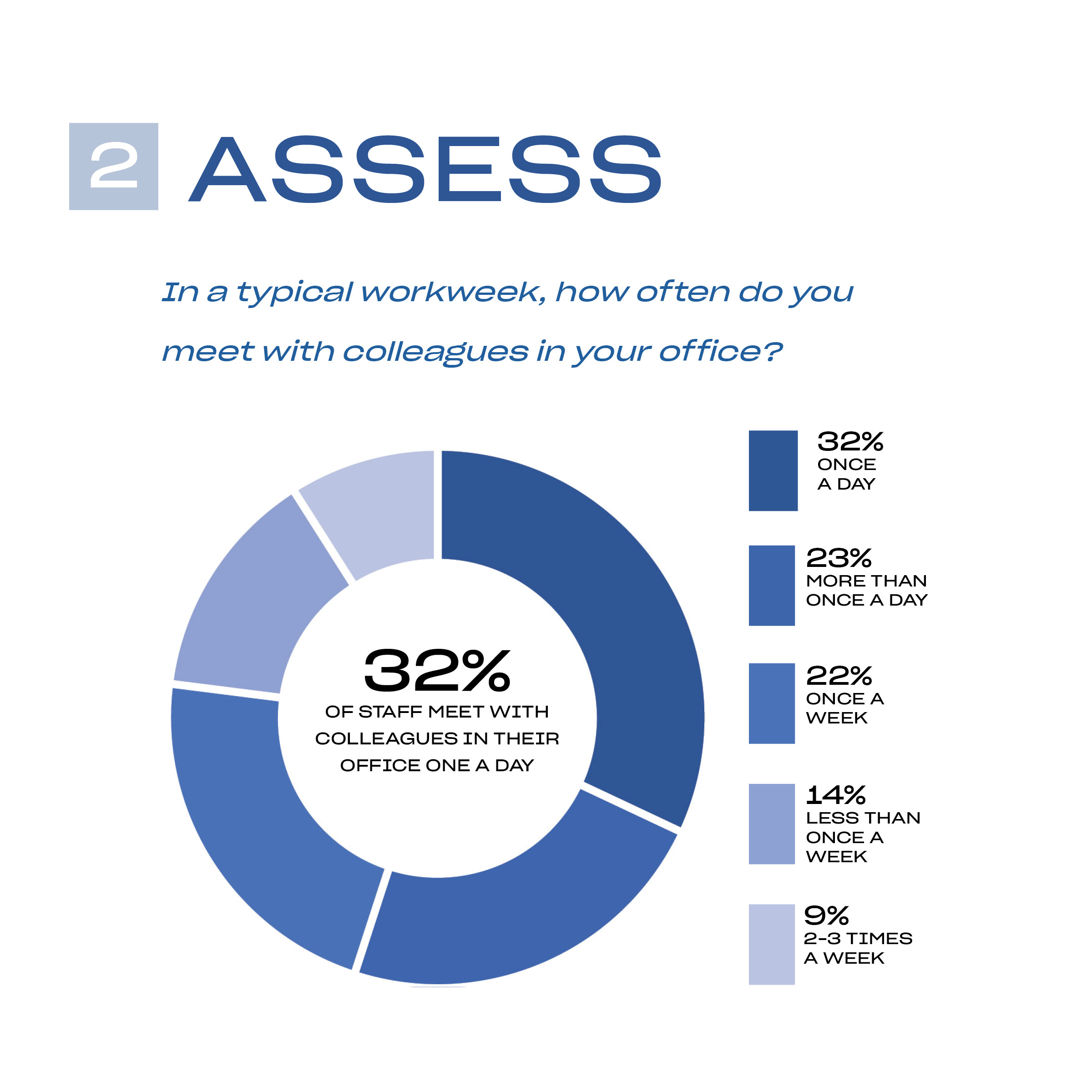
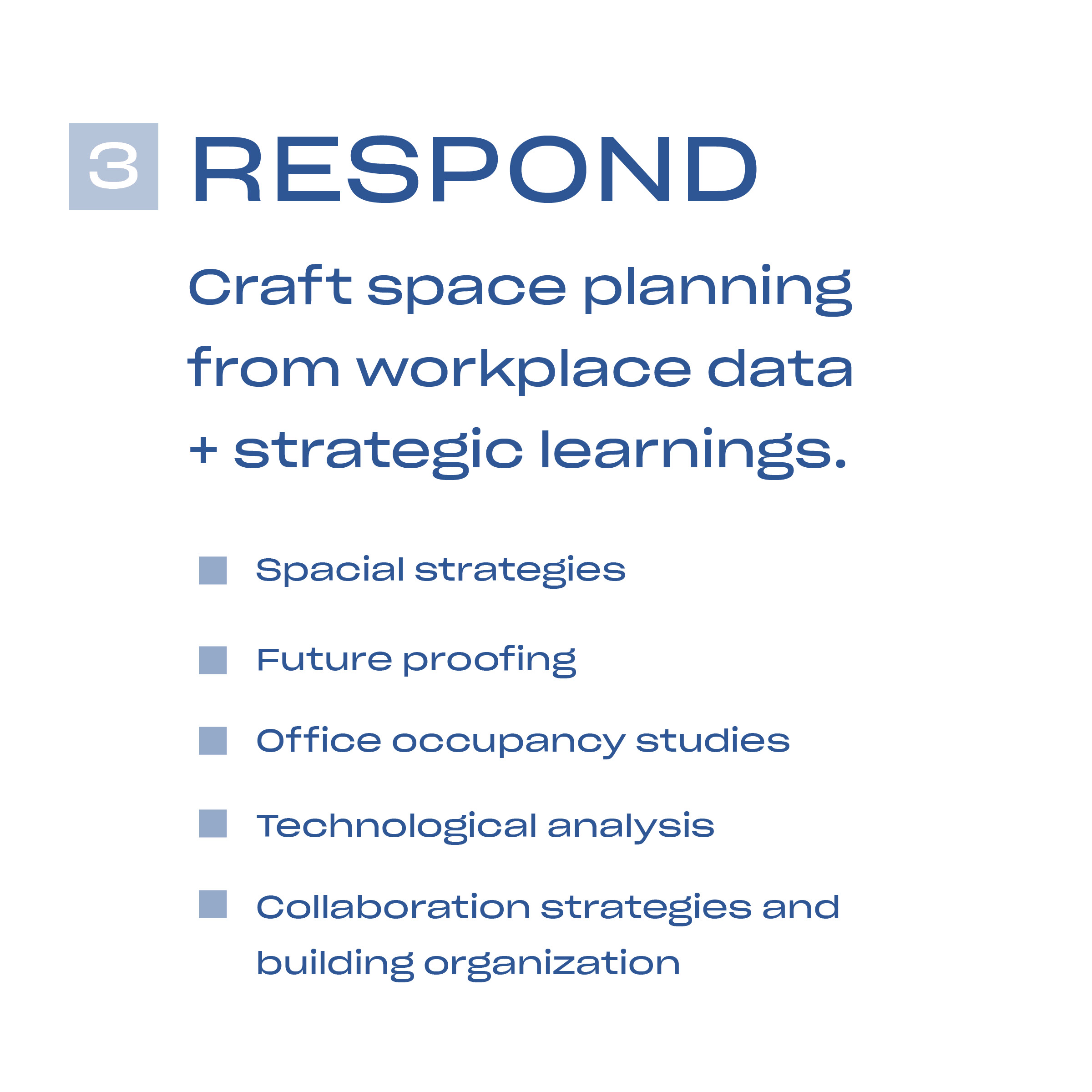
Leveraging data to architecturally re-envision workspaces.
Commercial Interiors
Our work is guided by research to unlock the value of spaces. The studio embeds projects in logic and detail, while driving to express cultures and constraints.

A holistic approach.

The business case.
Schiller Projects begins every project with a robust data collection and research phase, allowing us to analytically respond to our client’s needs, empower their decision making, and validate our design decisions.

WORKSHOPS
& FOCUS GROUPS

SURVEYS &
QUESTIONNAIRES

ANECDOTAL
INTERVIEWS

SITE OBSERVATION
& MAPPING
Process + overview.
On-site surveys and virtual workshops derive actionable feedback and strategy, resulting in space planning from workplace data and strategic learnings.



To learn more about our Workplace Strategy approach, view our report for 55 Hudson Yards. Access here.
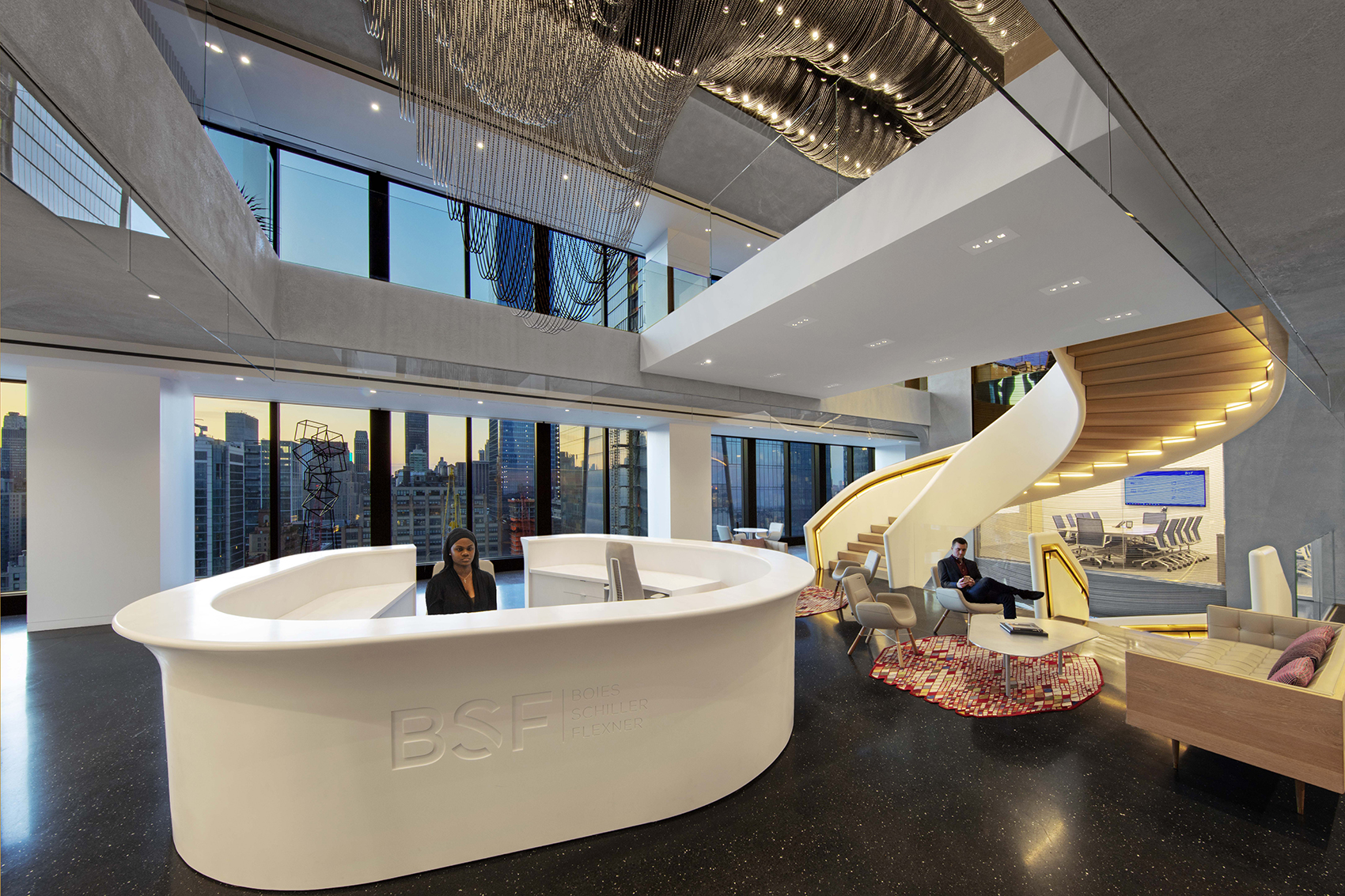
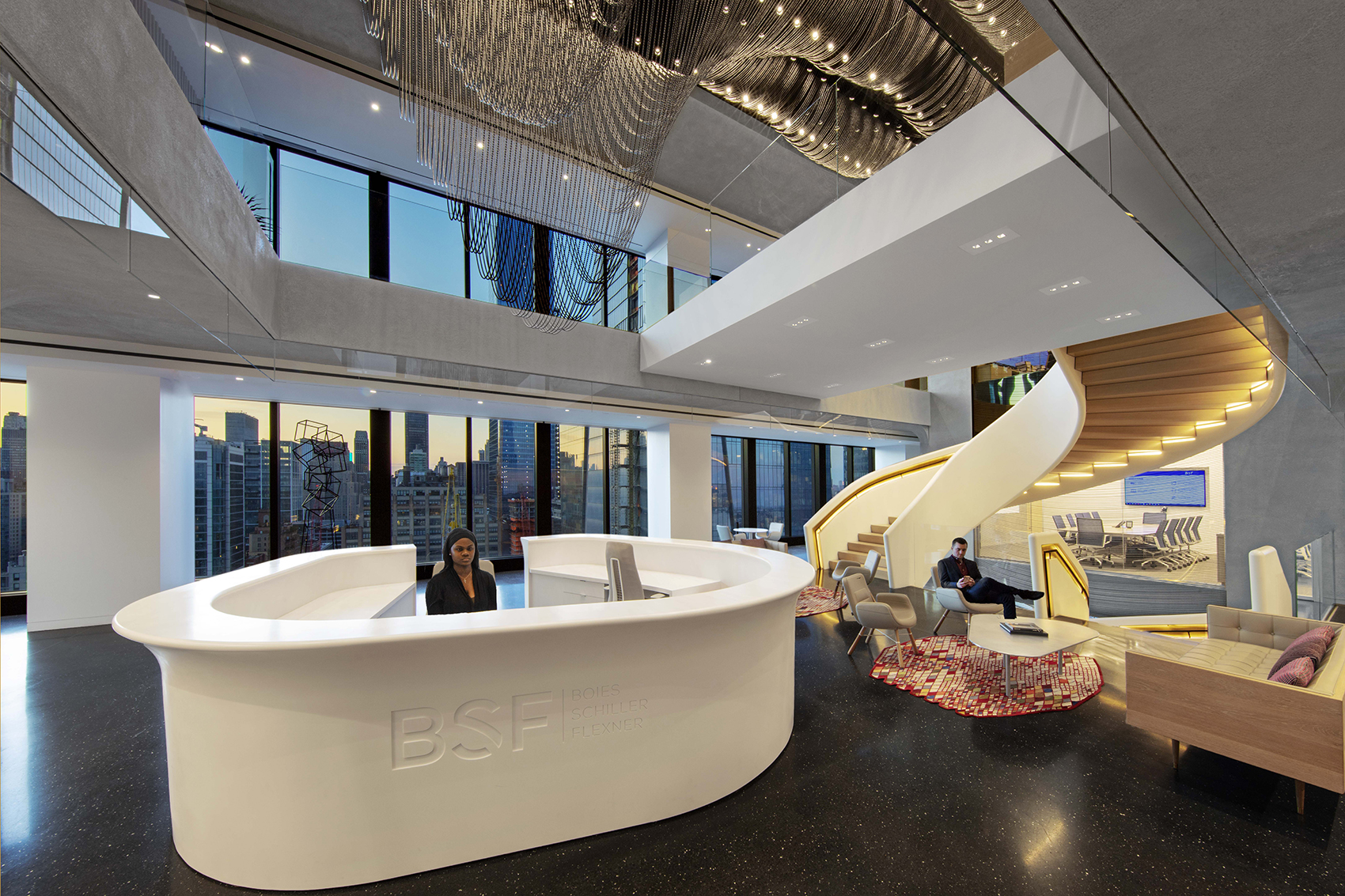
To learn more about our Workplace Strategy approach, view our case study for 55 Hudson Yards. Access here.
+LEARN
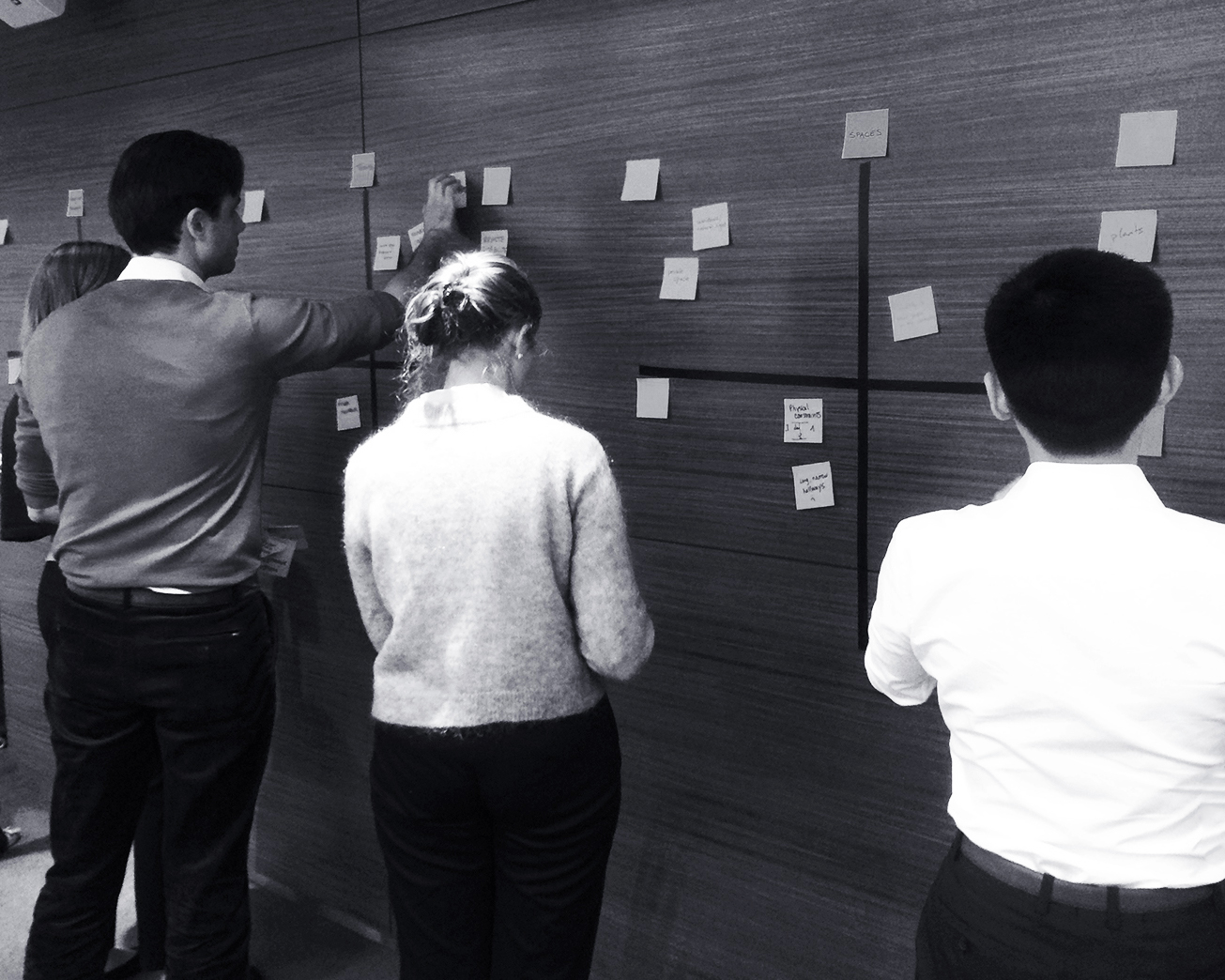

Our engagements, whether in-person or digital, involve interviews, workshops and on-site assessments.
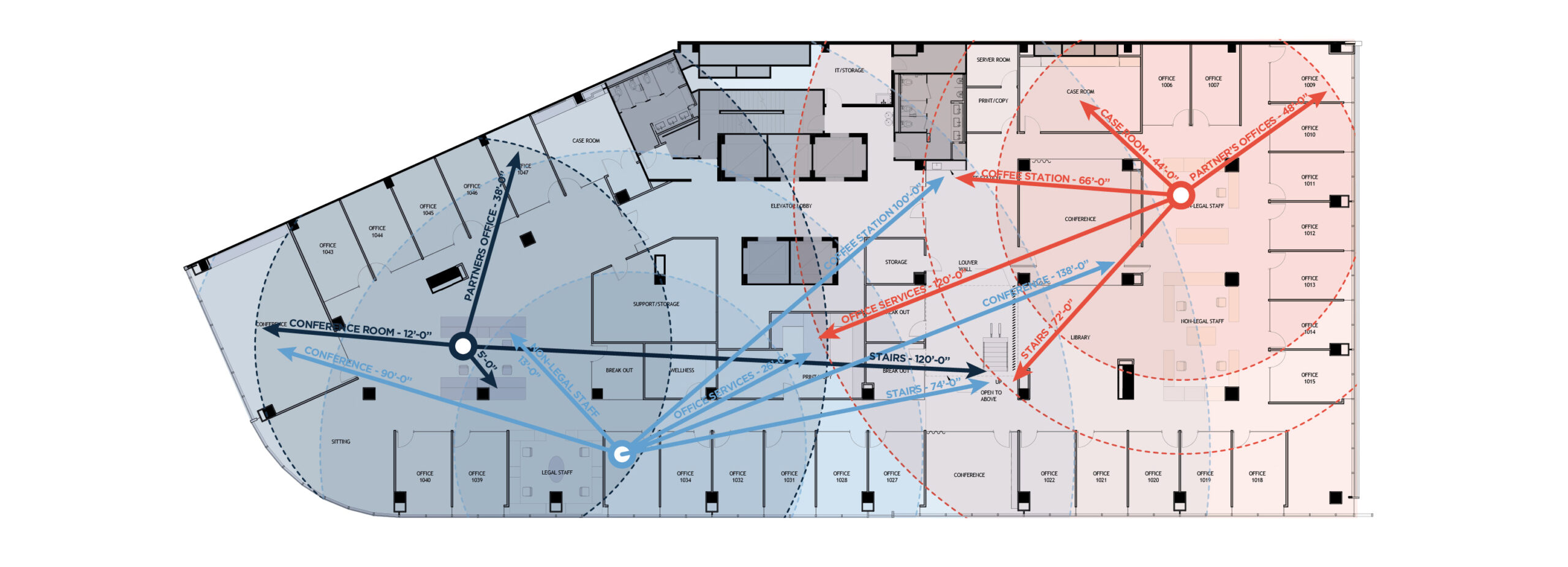
One concern that our clients often bring to us is that the intrinsic value of having a united office and personnel is often not addressed in their architecture. By mapping the relationships of operational behaviours, of causes to effects, we reveal the underlying systems that connect people to their purpose within the workplace ecosystem.
The booklets in which our client’s personnel record their responses, allowing us to thoroughly understand their needs, translate that data into design solutions and empower our clients to make better informed decisions.
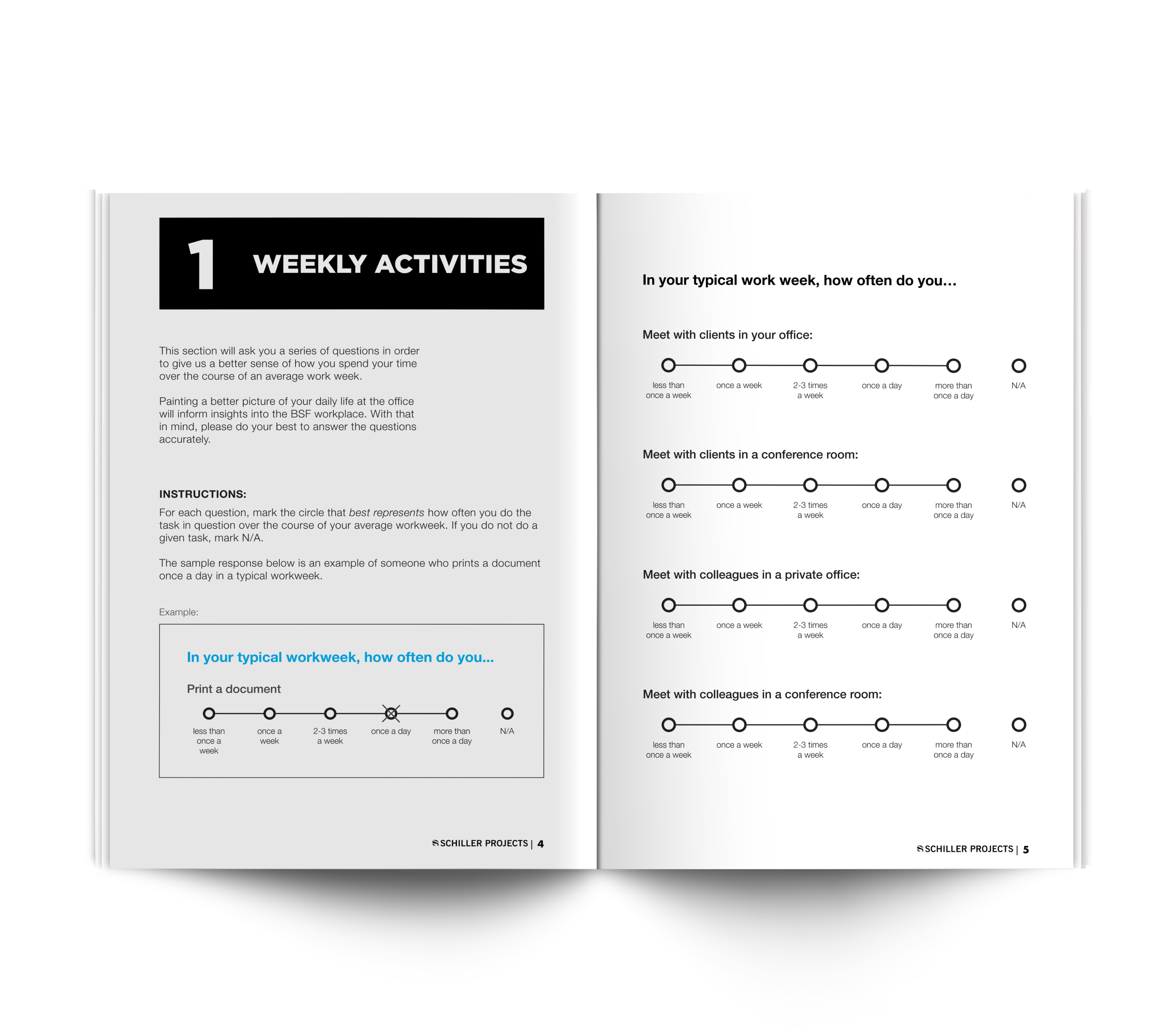
+LEARN


Our engagements, whether in-person or digital, involve interviews, workshops and on-site assessments.

One concern that our clients often bring to us is that the intrinsic value of having a united office and personnel is often not addressed in their architecture. By mapping the relationships of operational behaviours, of causes to effects, we reveal the underlying systems that connect people to their purpose within the workplace ecosystem.

The booklets in which our client’s personnel record their responses, allowing us to thoroughly understand their needs, translate that data into design solutions and empower our clients to make better informed decisions.
+ASSESS
+ASSESS
+RESPOND
Areas of Collaboration and Work
Work type studies and program analysis empower metric-based proposals that completely rewrite an existing design program. Amenity spaces, such as espresso bars, libraries, and lounges, become catalysts of collaboration and employee retention.
+RESPOND
Areas of Collaboration
and Work
Work type studies and program analysis empower metric-based proposals that completely rewrite an existing design program. Amenity spaces, such as espresso bars, libraries, and lounges, become catalysts of collaboration and employee retention.


