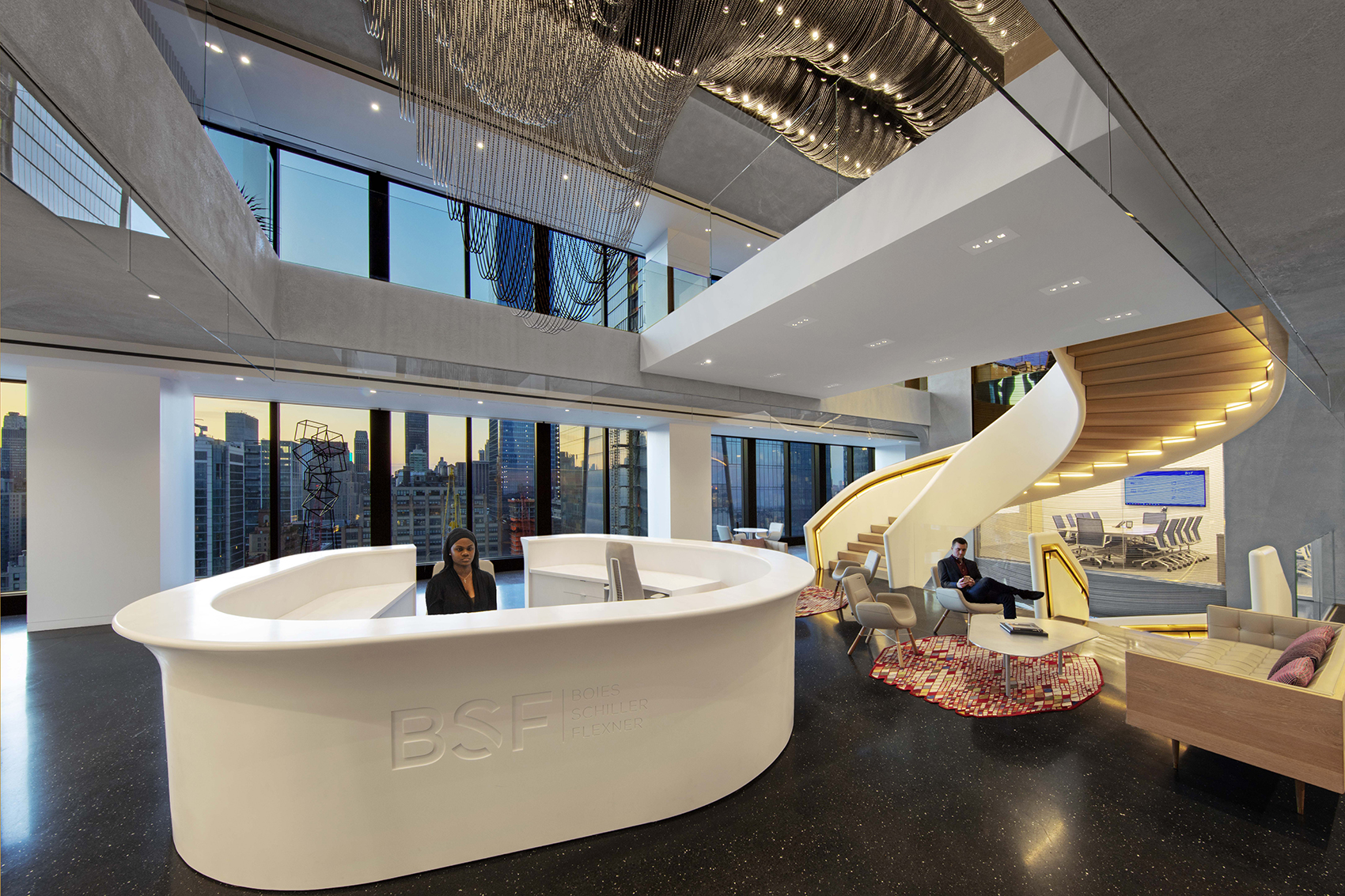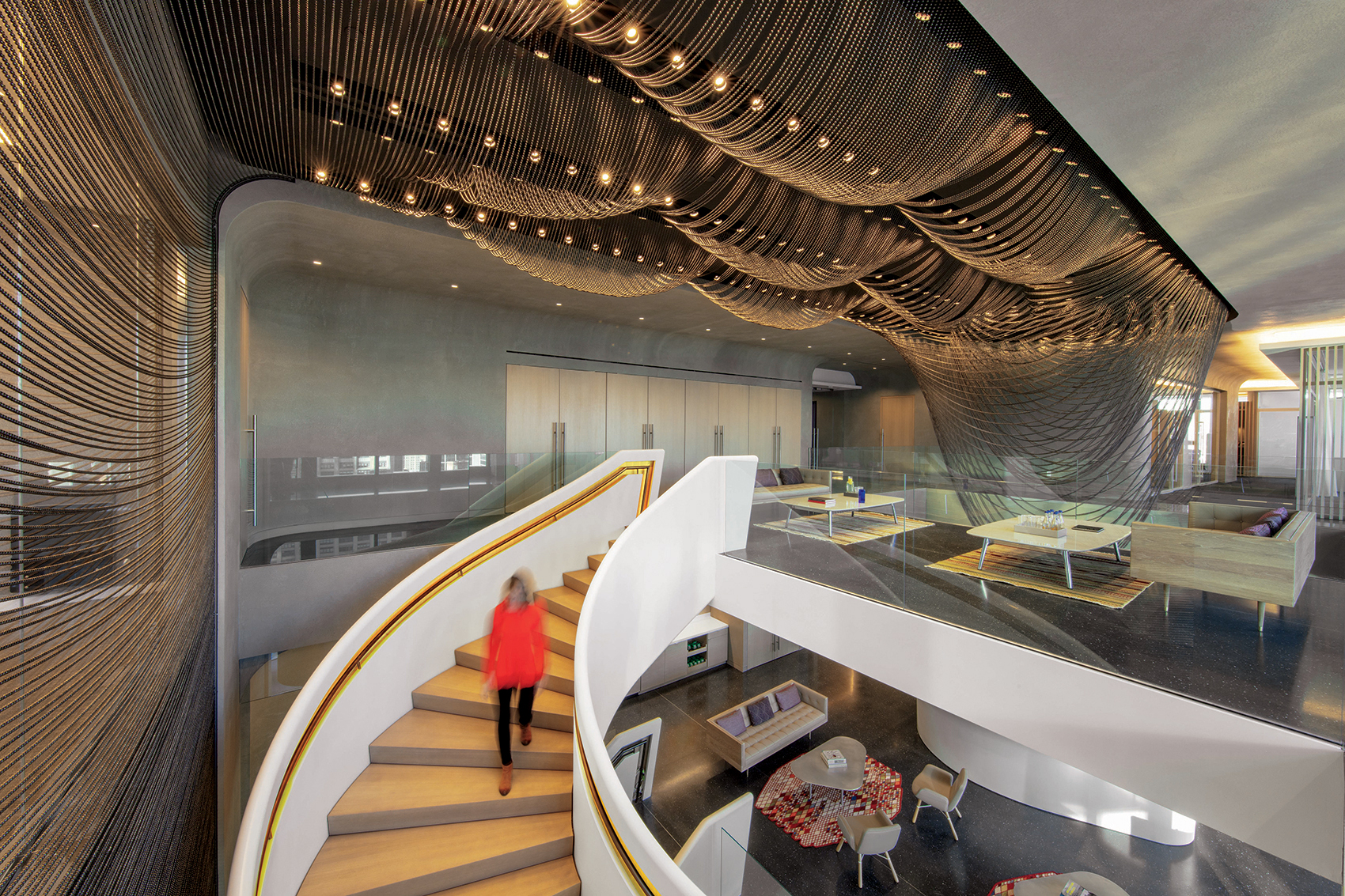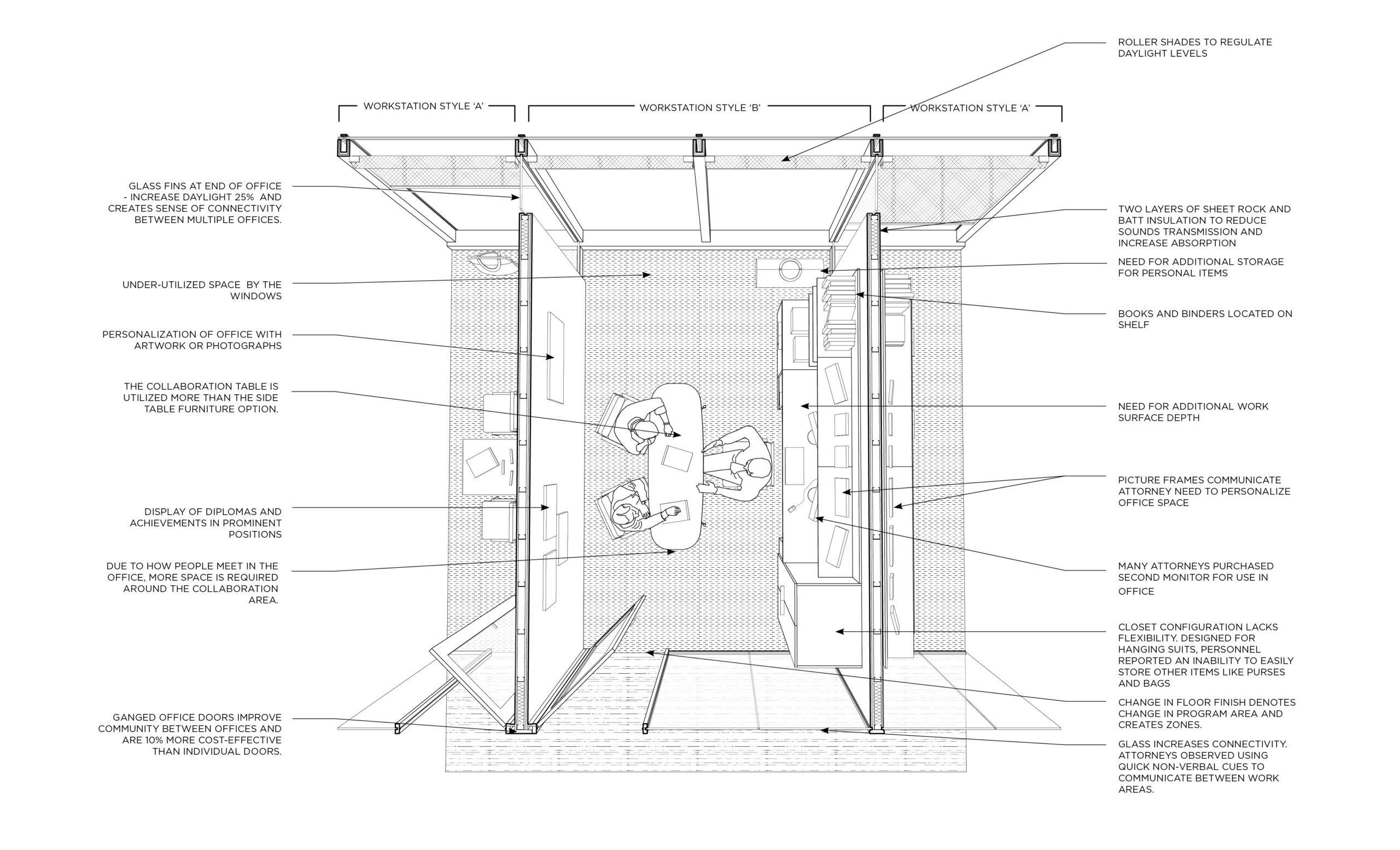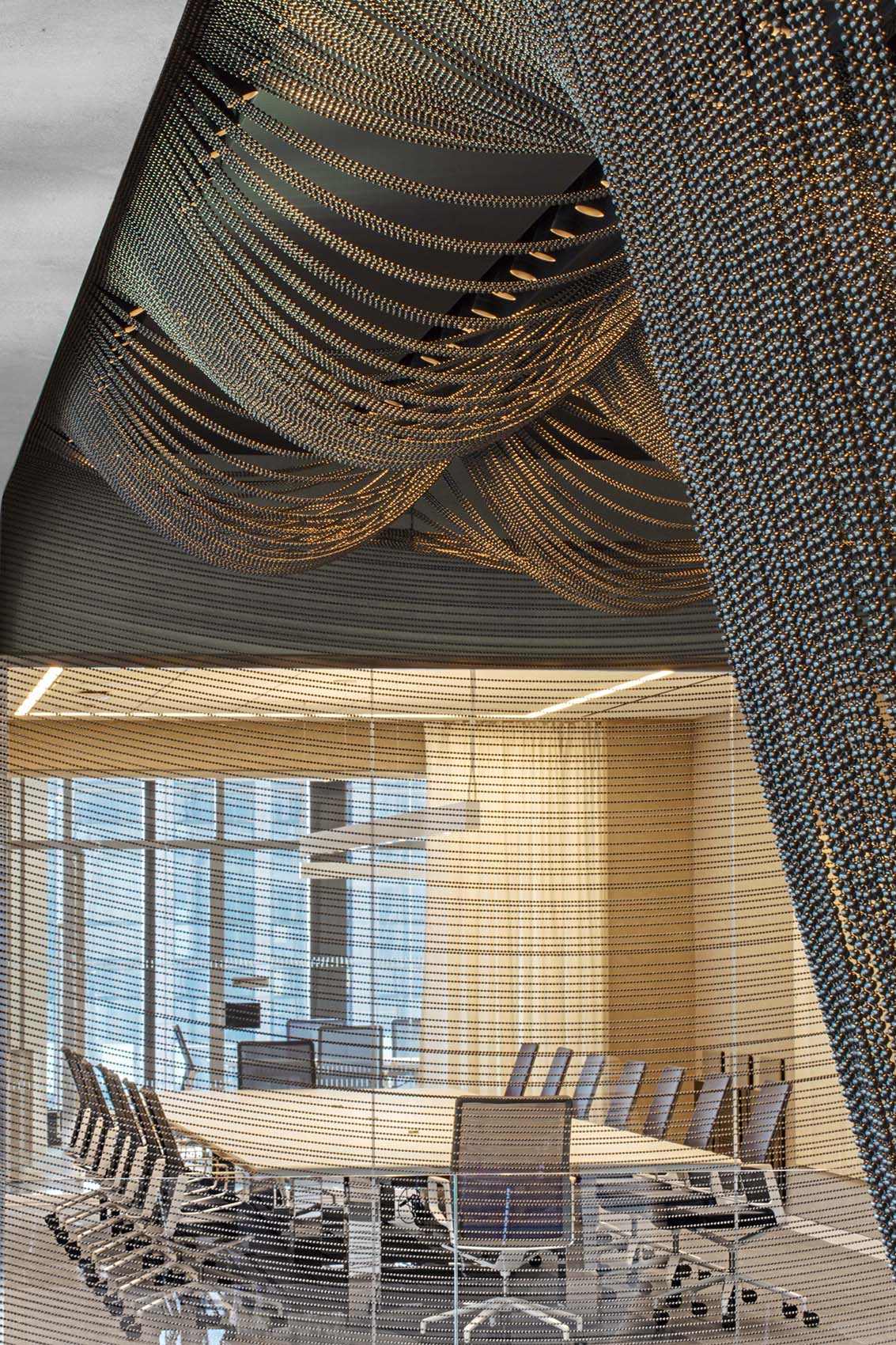Uplifting the corporate structure through design.
Boies Schiller Flexner, a globally recognized legal practice, has long operated with an entrepreneurial spirit while confined to the templated workplace of a more traditional law firm. BSF’s New York offices were re-imagined to align the built environment with the firm’s collaborative workstyle, while fostering a uniquely egalitarian corporate culture.










