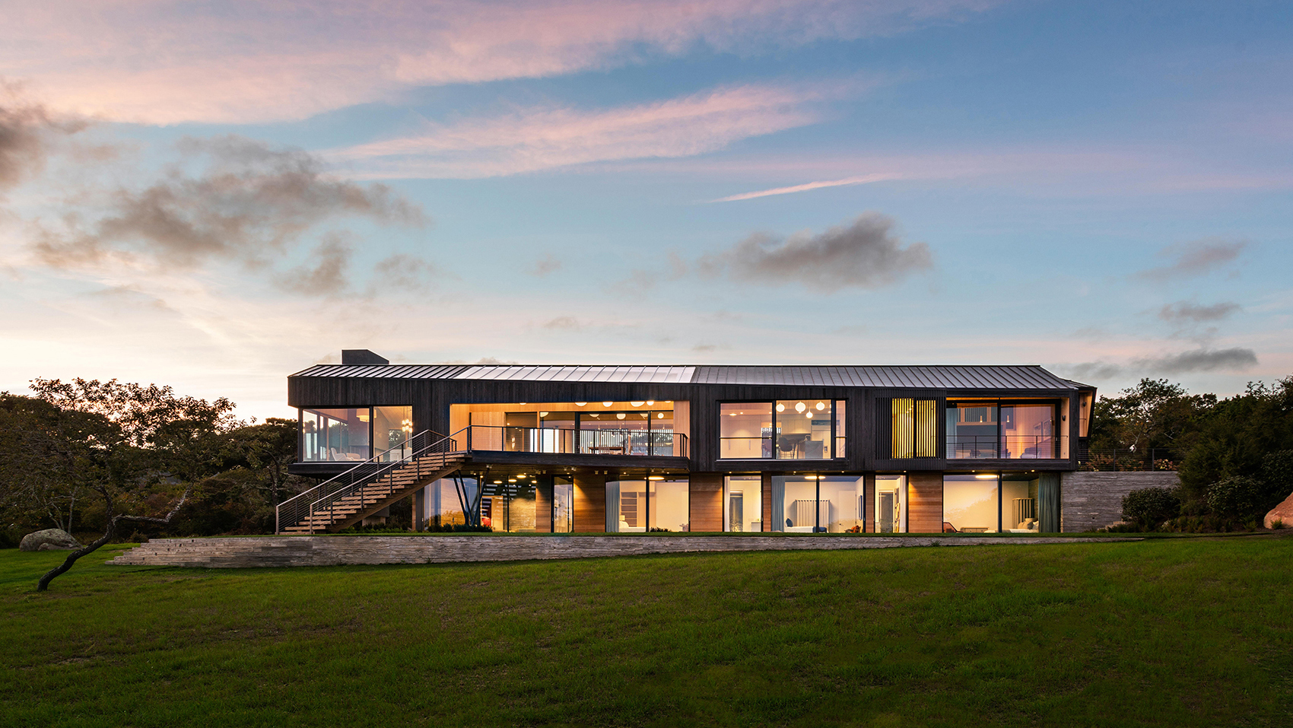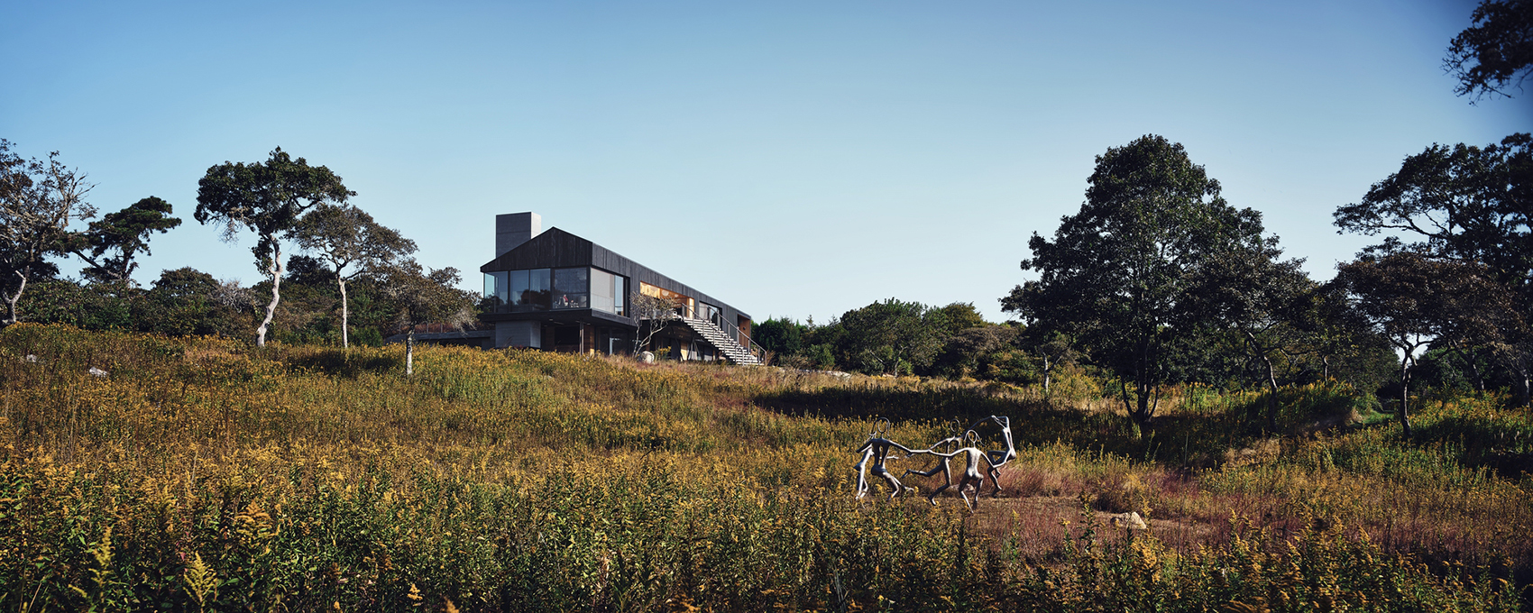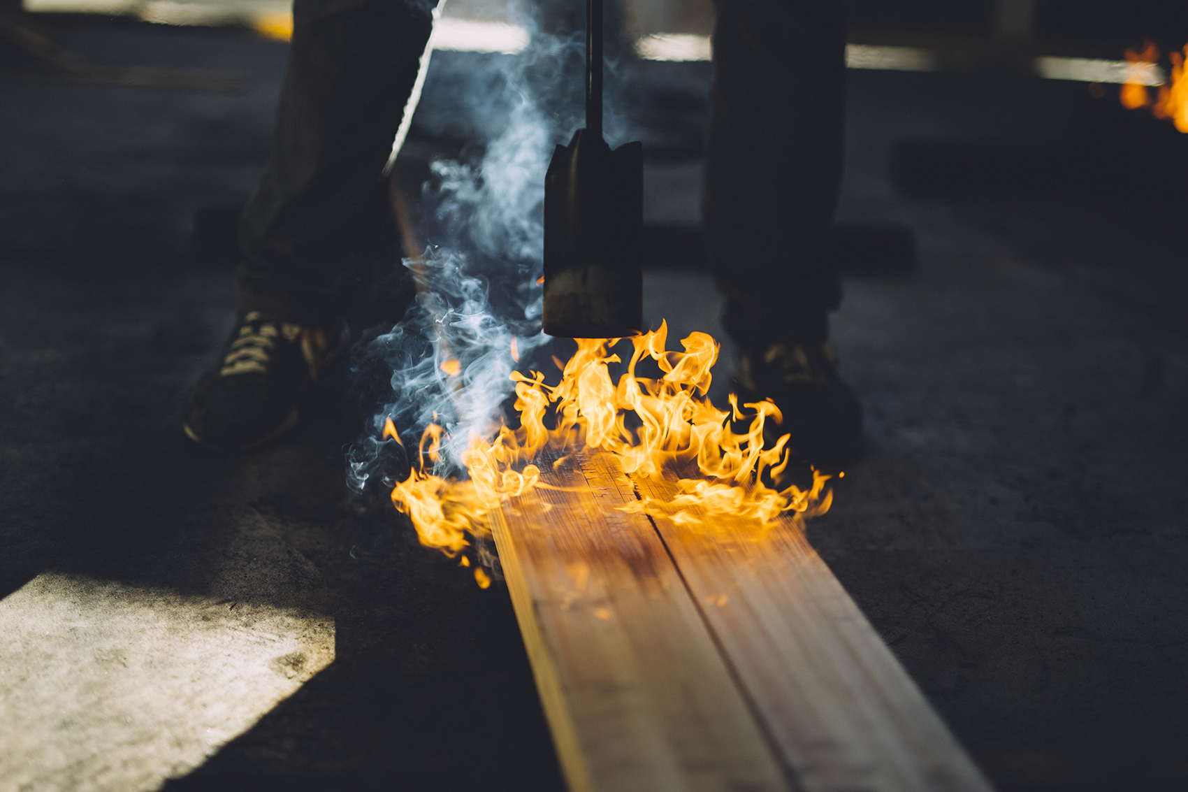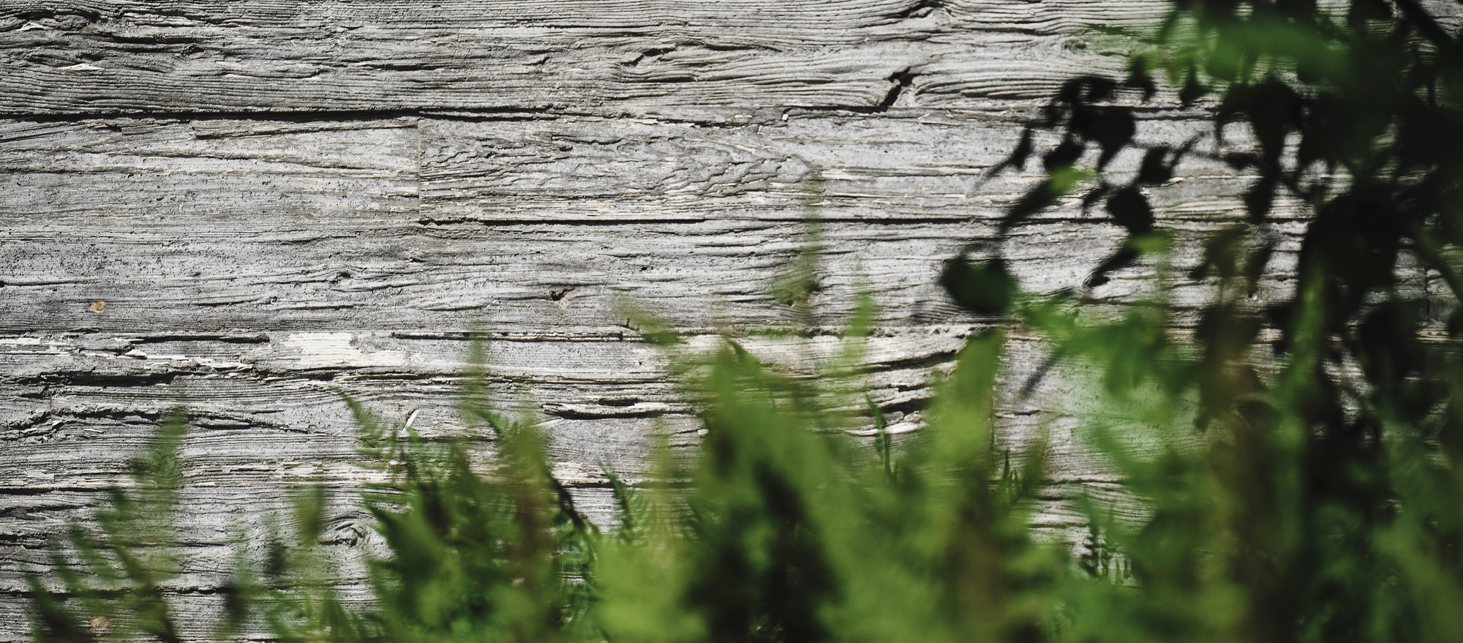Crafting a sustainable family future.
Designed and built in Chilmark, MA, this project covers almost five acres of previous unbuilt land in the heart of the farming and artistic community that is “Up-Island” Martha’s Vineyard. We developed the house and studio as a pair of barns with low pitched roofs that sit quietly in the landscape.






