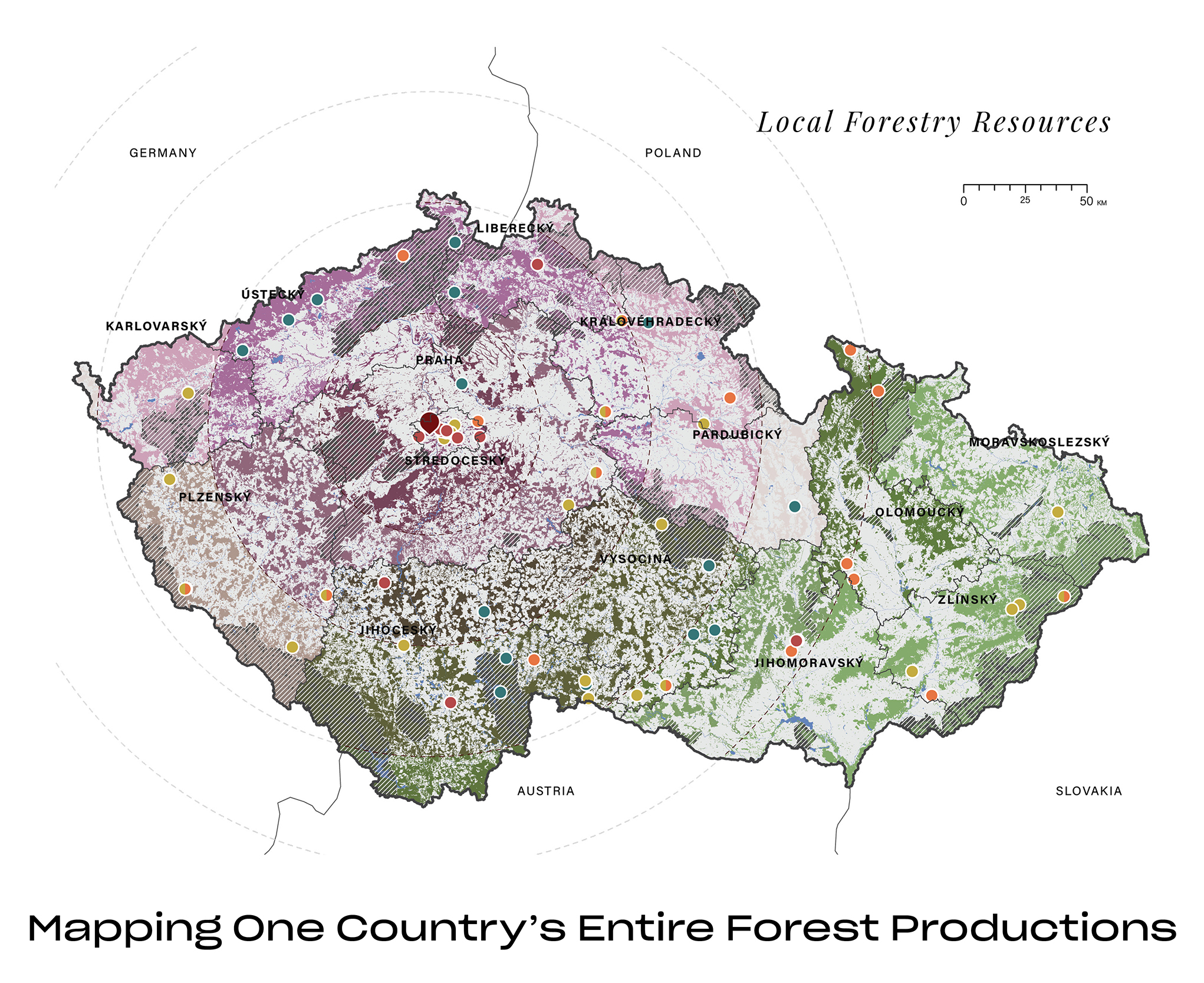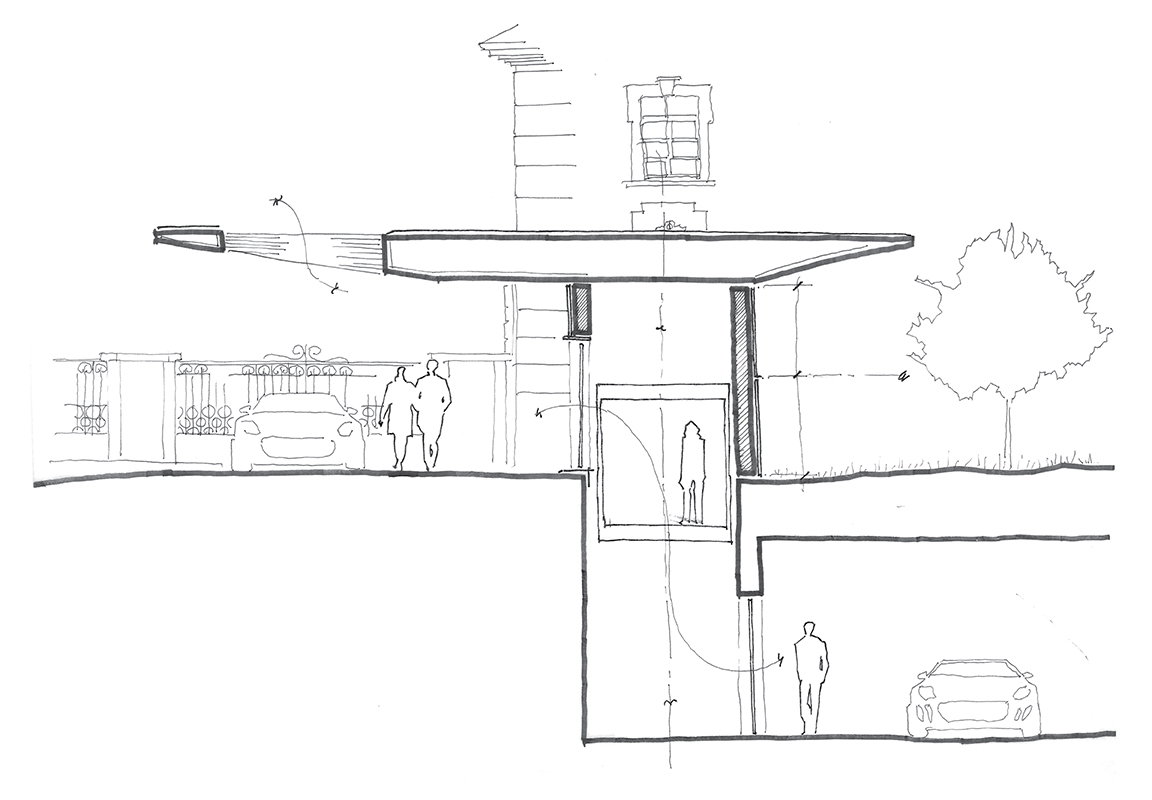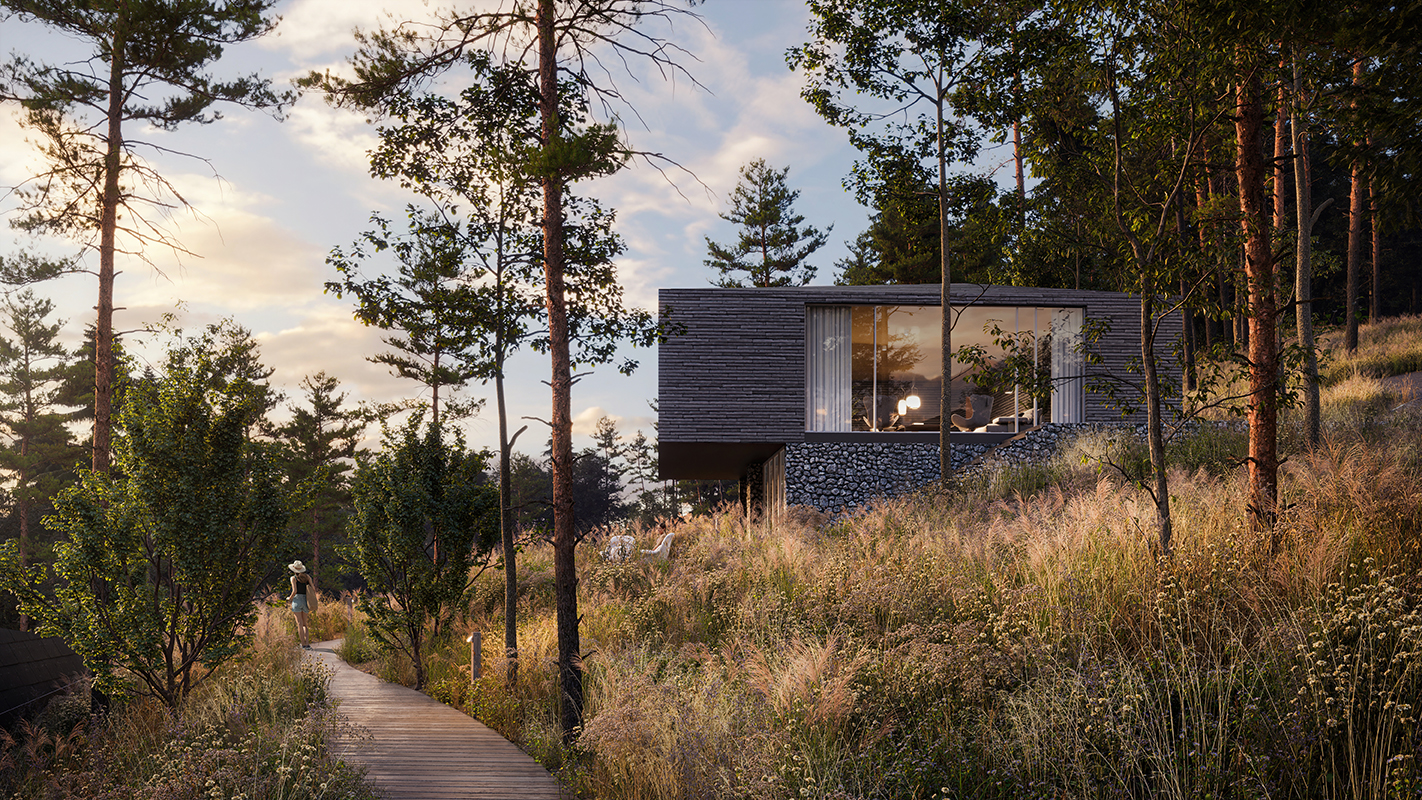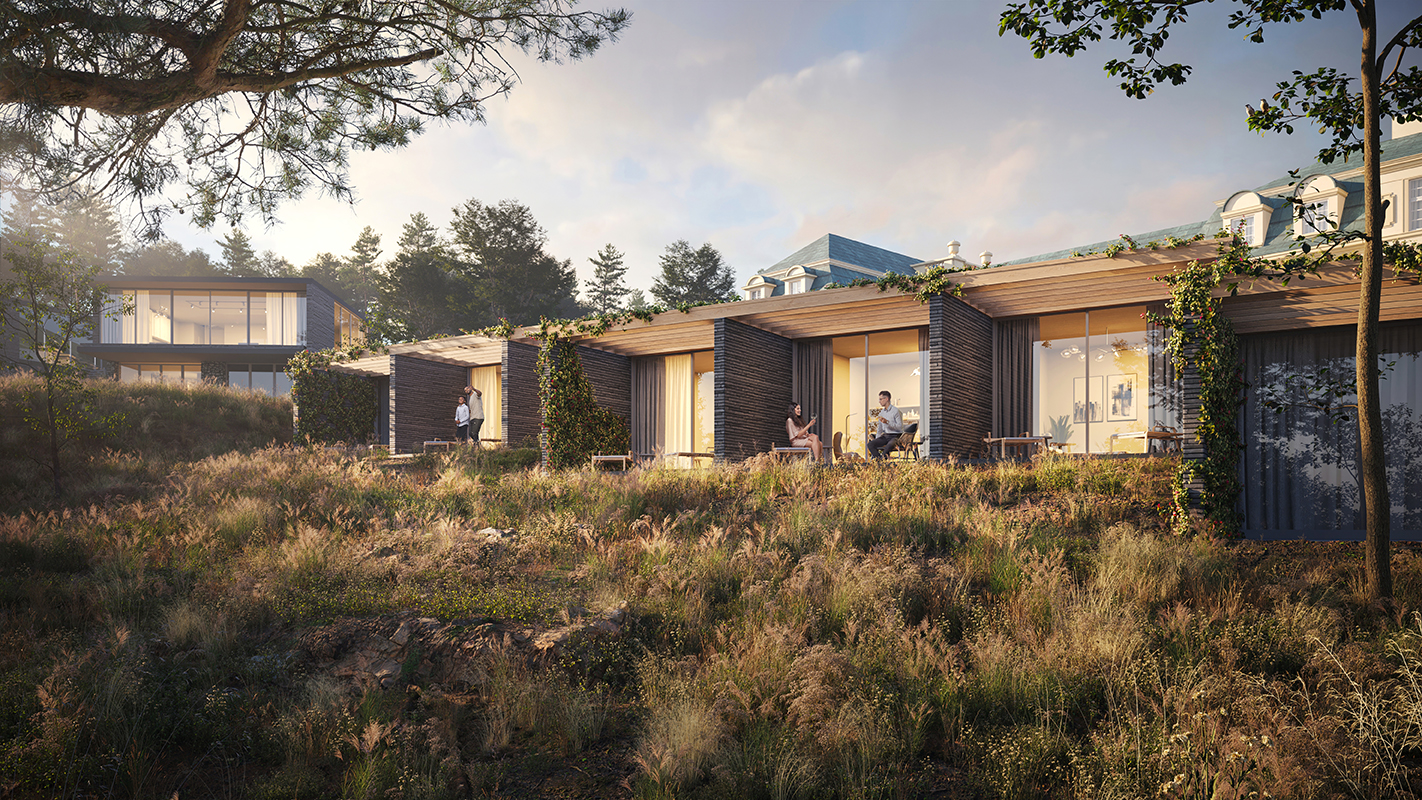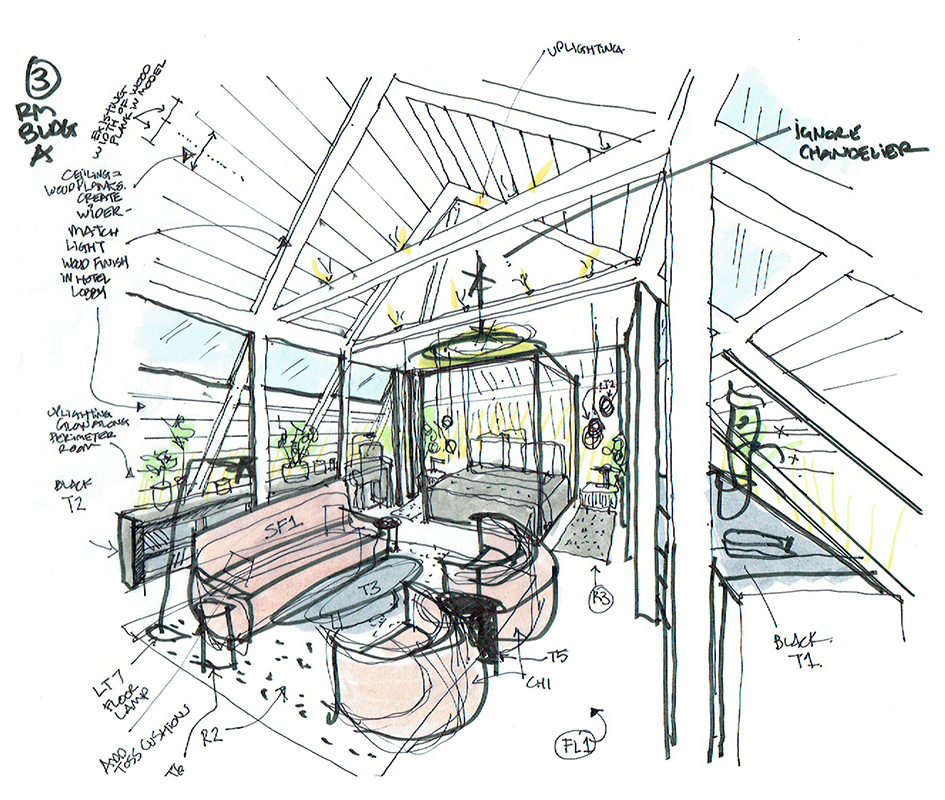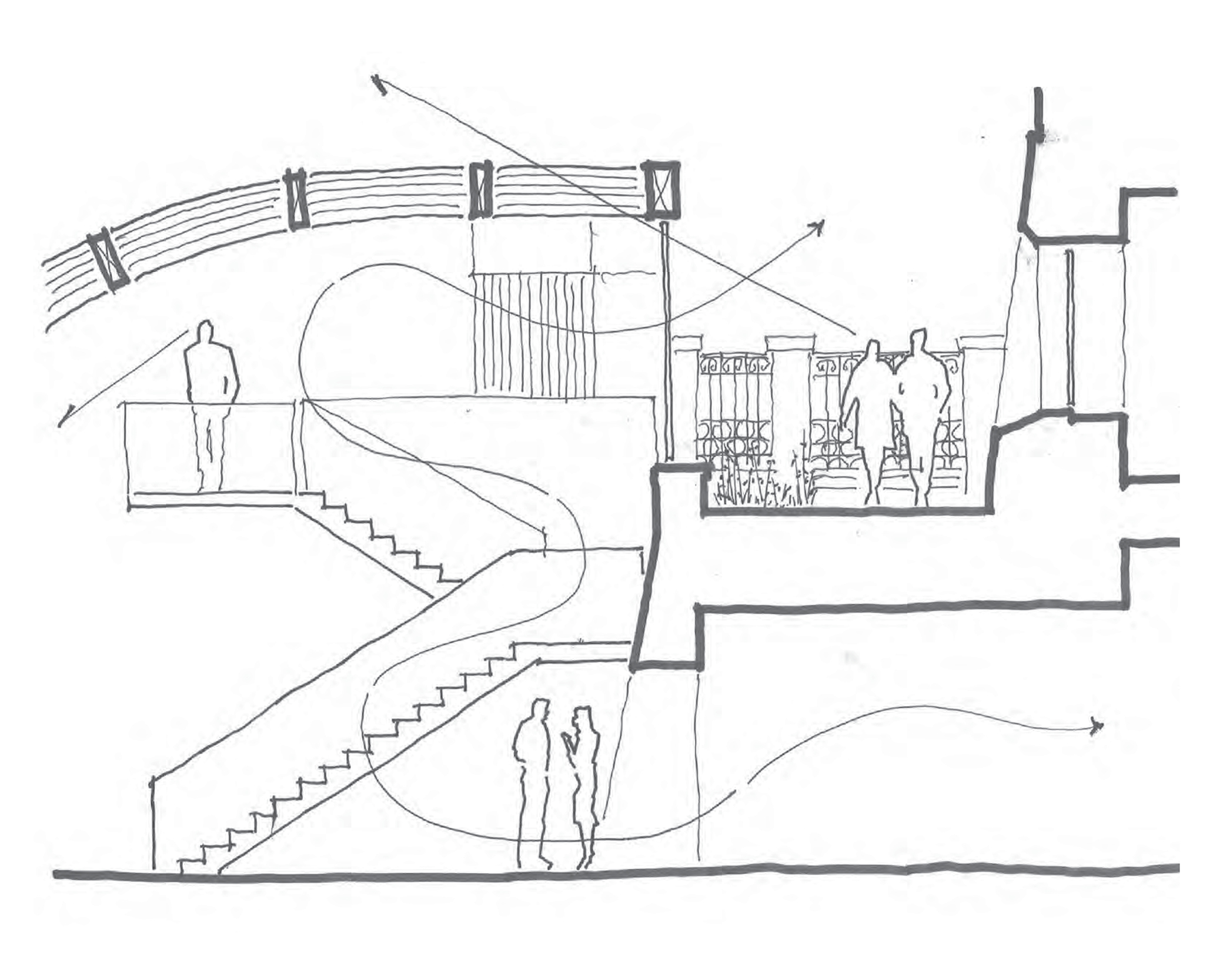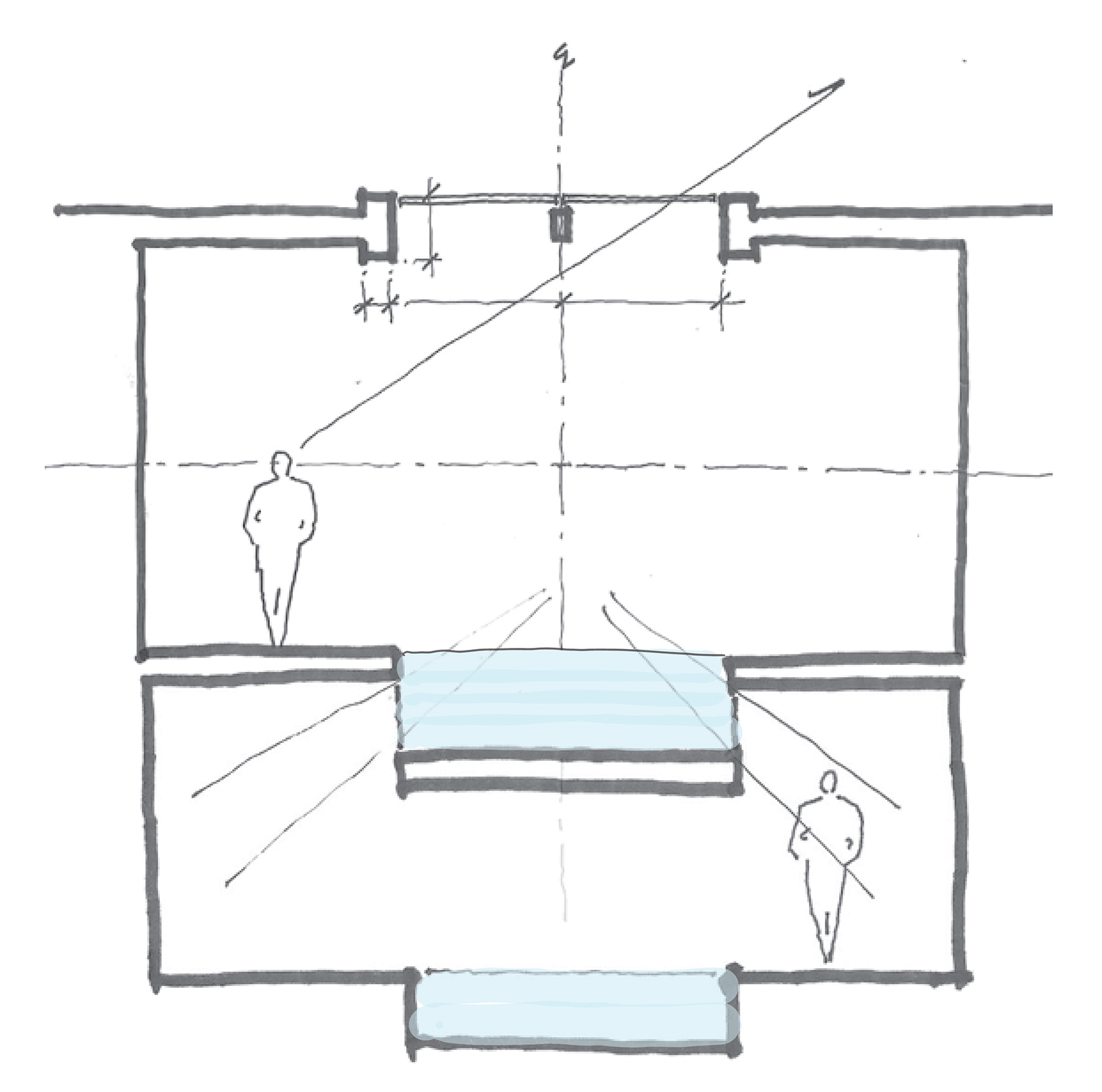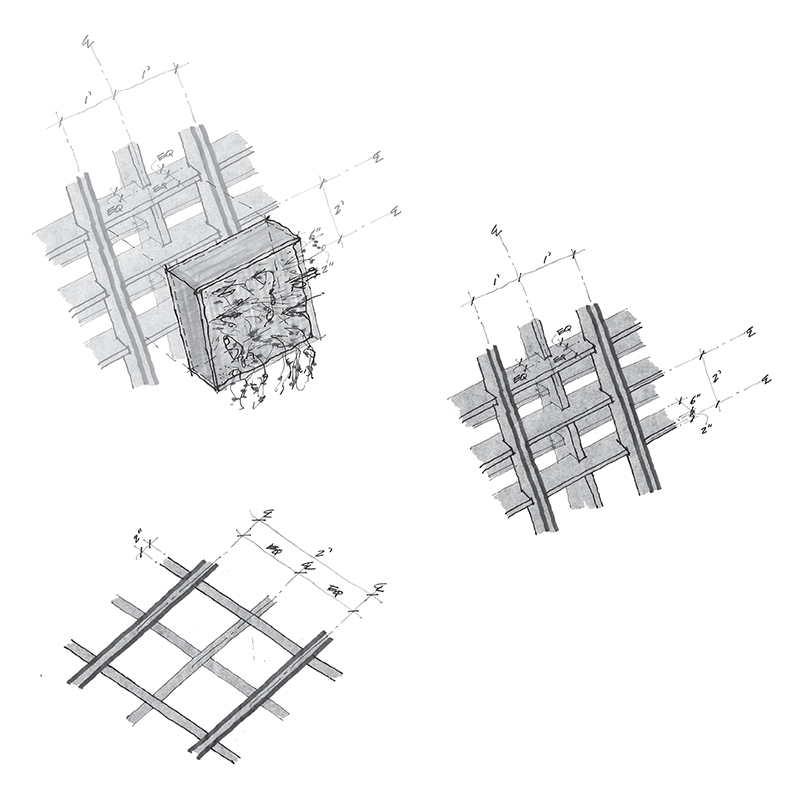Heritage wellness.
The building concepts designed in this winning competition entry are each sourced from the components outward. The studio mapped the full timber yield and product resources of the Czech Republic prior to the start of design, ensuring that 100% of necessary building components could be sourced directly by the architect within a 150km range of the site.



